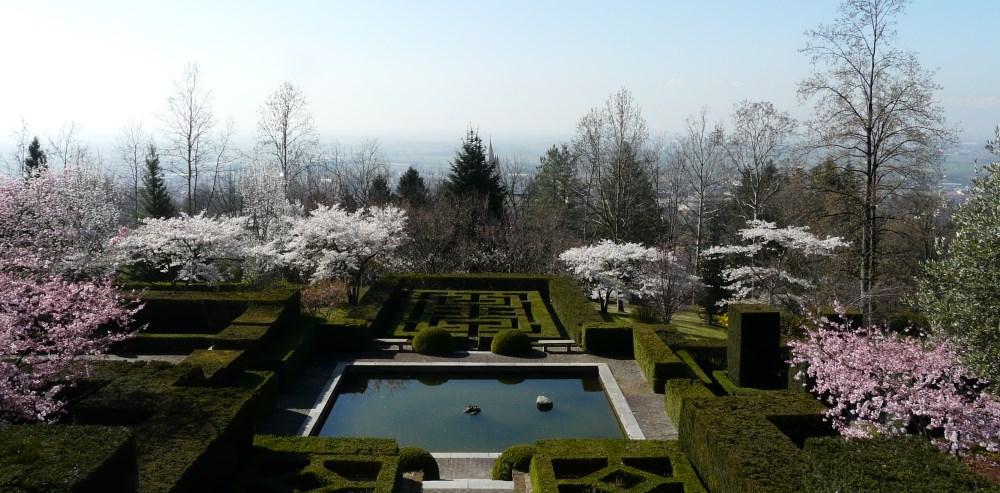The garden surrounding the Villa was designed at the beginning of the XIXth century “à l’anglaise”, to conform to the gentle slopes around the main house: perspectives, passages and small “allées” marked by yew and box topiaries and stone works were then created in keeping with the picturesque-romantic fashion that inspired most of the landscape designers of the period. Two gigantic Lebanon cedars loom along the entrance way to the Villa and are said to be more than four centuries old.
In 1948, two highly talented and creative professionals were called to renew the house and garden: the renowned architect Tomaso Buzzi to remodel the interiors and the landscape/garden architect Russell Page to rethink the layout of the old fashioned gardens and solve the issues posed by the absence of a unitary concept in the different layers of planting interventions. Russell Page also contributed in the selection of the remarkable garden statuary.
Villa Silvio Pellico’s gardens are best described in Marina Schinz and Gabrielle van Zuylen famous book “The Gardens of Russell Page” (New York, 1991):
“The late 1950s and early 1960s found Russell Page busily crisscrossing Europe, designing gardens in France, Italy, Switzerland, and Belgium. […] Among the many projects Page was involved in during those years, were a number of private town gardens.
One such landed property was the Villa Silvio Pellico, an XVIIIth century orange stucco villa set on a hill on the outskirts of Turin, named for a XIXth century writer and owned by Mrs… In front of the house a lawn stretched to the edge of the hill and beyond that, an abrupt bank gave way to an untidy kitchen garden with an assortment of cold frames linked by numerous paths.
Mrs… commissioned Page to design a garden that would provide interest and pleasure when seen from the house. His solution was to build a new garden on a series of horizontal levels, framing each section with hornbeam hedges and linking them with stone-edged pools. With this general outline in mind, Page had the ground leveled, steps built, and the pools excavated before even figuring out what he would do with the steep bank and how he would connect the garden to the upper level of the property. Ultimately he designed a double staircase in three flights to connect the two. In front of the villa, he put in a lawn bisected by a brick path. Box-edged borders of roses backed with camellias on either side of the path serve as a quiet introduction to the neoclassical formality of the garden below.
Looking down from the house level, the view along the main axis is first of two rectangular parterres, each box-edged and outlined in diamond patterns. The spaces within are filled with santolina, which is clipped slightly higher than the boxwood. The second section contains a square reflecting pond, while the third is composed in box and white gravel in an arabesque pattern. Pink brick paths set in a herringbone arrangement join these levels.
Among the most interesting features of this garden, in which plants replace the characteristic Italian stonework, are the cross-axis extensions. To the left of the square central pool, approached by a flight of five steps, is a slightly elevated canal garden. Hedged with yews leading to a statue of Pan. The cross-axis garden on the right is lower and smaller. Framed by four yew obelisks [nowadays in a parallellepiped shape] set in box squares, it holds a horseshoe-shaped pool dominated by a statue of Neptune.
No other classical garden made by Page in Europe better illustrates his extraordinary ability to interpret the nature of a site than the Villa Silvio Pellico. The design shows his mastery at turning a problem case, in this case the hilly location, into an advantage. The garden with its green trees and shrubs, spaces and stone work, and changes of level and perspective, offers an oasis of calm and peace despite its nearness to a bustling city.
Around 1930, Page had helped to reorganize a garden near Melun, France, for Ogden Codman, a retired architect who had an extensive library on garden architecture. Page had the opportunity to study a number of these books, and combined with visits to many Italian gardens, they helped him to absorb the principles of composition and to view the present world through the lens of the past. “With this way of looking and this quality of information the garden designer really can throw off the straight-waistcoat of historical and literary associations and feel free enough not to re-interpret nor copy the copy of a copy. He will learn to grasp the underlying qualities of the area he has to deal with and so authenticate his work,” Page wrote. The Villa Silvio Pellico was the pleasurable proof of Page’s understanding of the classical Italian garden”.

